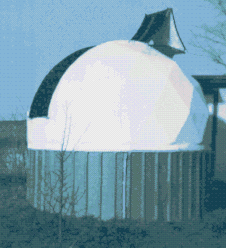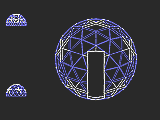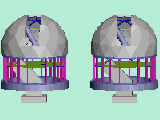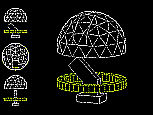Elgin Observatory
HOMEGo to Construction Detail Page

The observatory dome is constructed of
polystyrene "bead-board"
coated with a thin layer of reinforced concrete "stucco".
The design is a simple geodesic dome ala Buckminster
Fuller.
As constructed the building is 9-1/2 feet in diameter.
Footing and Telescope Base
The building footing and
the telescope base are of poured concrete. The two
foundations are separated as far as possible. The
building foundation is a ring of the appropriate size
placed just deep enough to be below the frost line. The
telescope base is much deeper. The base rests on very
firm soil (preferably bedrock). The telescope base is
isolated from the building foundation and the observatory
floor to prevent vibrations being transmitted to the
telescope.
Floor and Walls

The building wall is framed with 2x4s. The
exterior of the wall is covered with colored roofing
metal. Floor joists are 2x8s on 16 inch centers. The
floor is 5/8 inch plywood. The bottom plate is cut from
pressure treated 2x6. The top plate is a double circle of
2x6. The floor is 18 inches below the top plate. This
gives plenty of head height to the dome for a person 6
feet tall.
Dome

The dome design is a common geodesic dome.
It is a combination of pentagons and hexagons. Each
pentagon is surrounded by 5 hexagons. The dome is
slightly greater than a hemisphere. The dome requires 6
pentagons, 10 hexagons and 5 half hexagons. As
constructed, the sides of the polygons are 2 feet. This
gives a dome diameter of 9-1/2 feet. It also matches the
size of the foam board, available in 4x8 feet sheets.

To view the stereo-pair of the observatory,
move back from your screen 4 - 5 feet, cross your eyes to
register the two images; concentrate on the center image.
Go to Construction Detail Page
Other Builder's Comments/suggestions
Check out these [not
all] foam dome projects:
Steve's dome in Adelaide, South Australia
Here is another, this one is Steve's
(from California)
Clement Svensson of Sweden has
a new dome
Andy's
Dome In Apache Junction AZ
Robin's Starshed in Brisbane Australia
Questions / Comments contact: garlitzj(at)eoni(dot)com
Joe Garlitz
HOME
